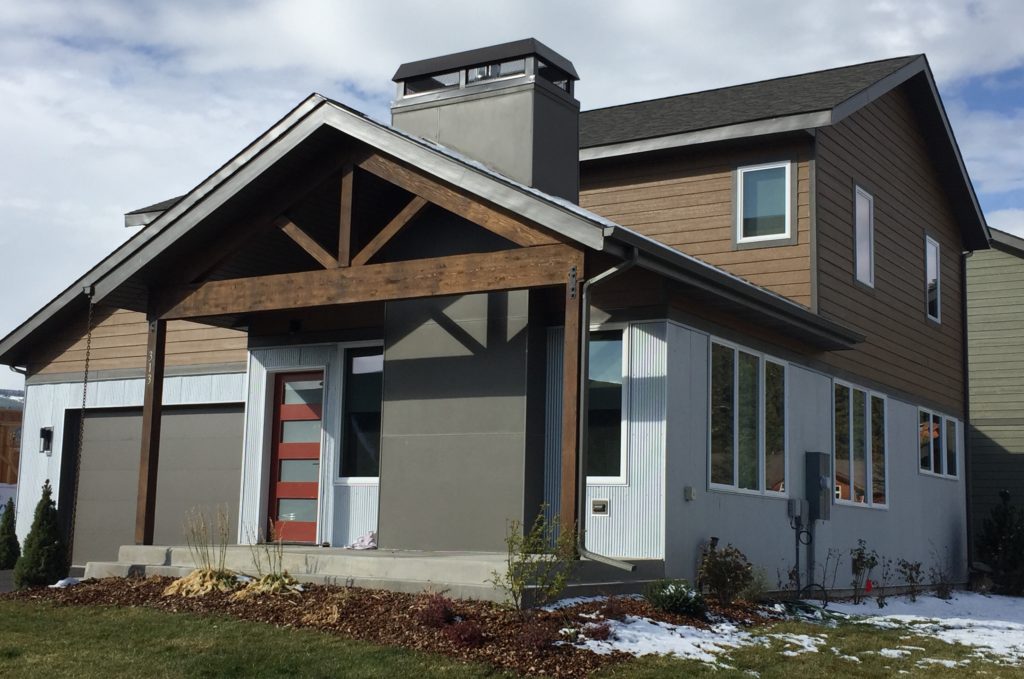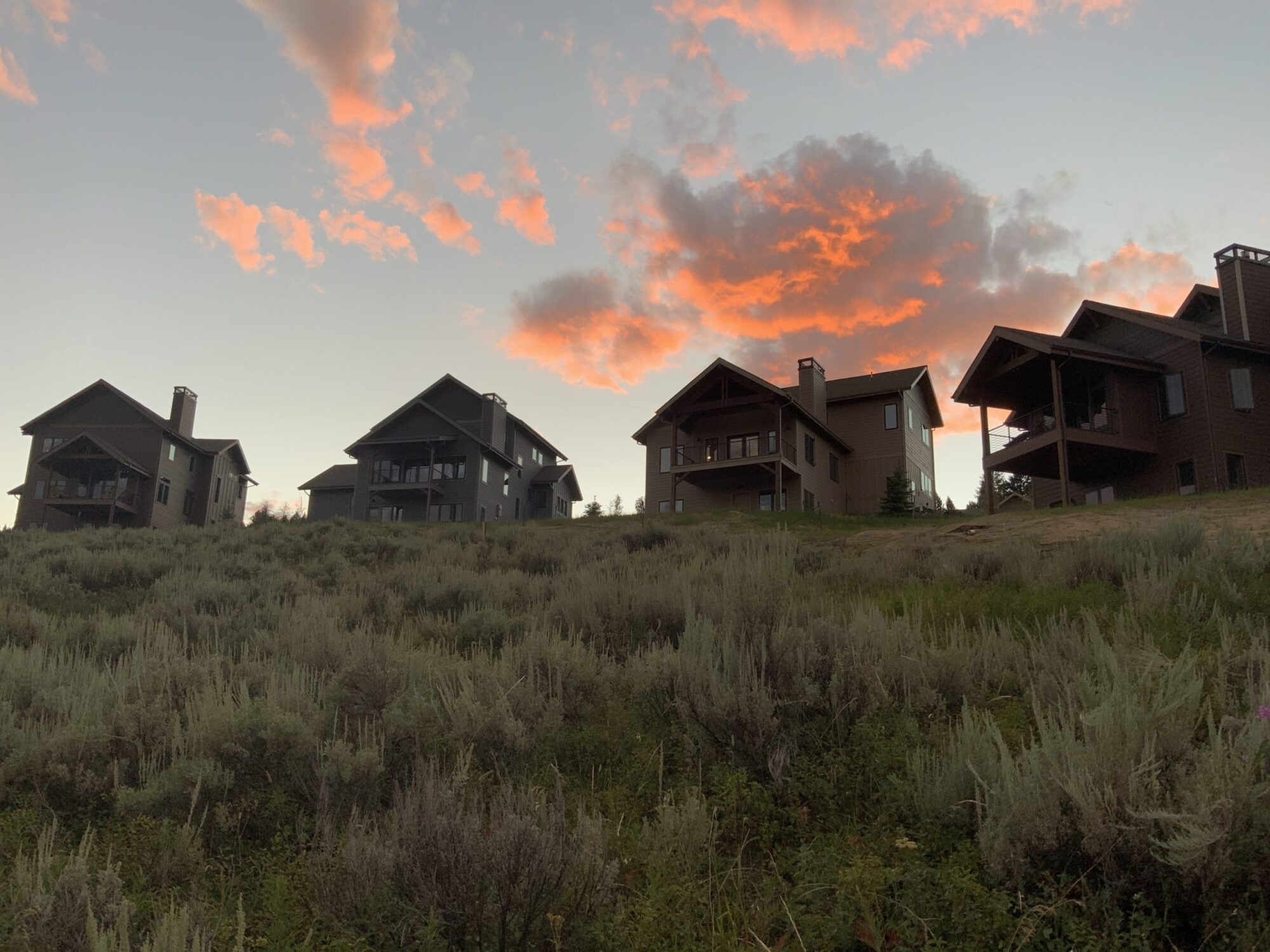At Skis and Pedals, we build a limited number of high quality homes in the Teton Valley (Driggs and Tetonia), Idaho each year. Our clients understand the importance and intersection of quality, economy, and design and typically enjoy being a part of the building process. We make extra efforts to meet our clients at the level of involvement they want and are deeply committed to a positive building experience.
1034 Miller Ranch
On one of the last four lots in beautiful Miller Ranch, 1034 sits on a shy acre outside corner lot with southeastern views of the Tetons. This 3,400 square foot home has 4 bedrooms and 5 baths with a large bonus room over the three car garage.
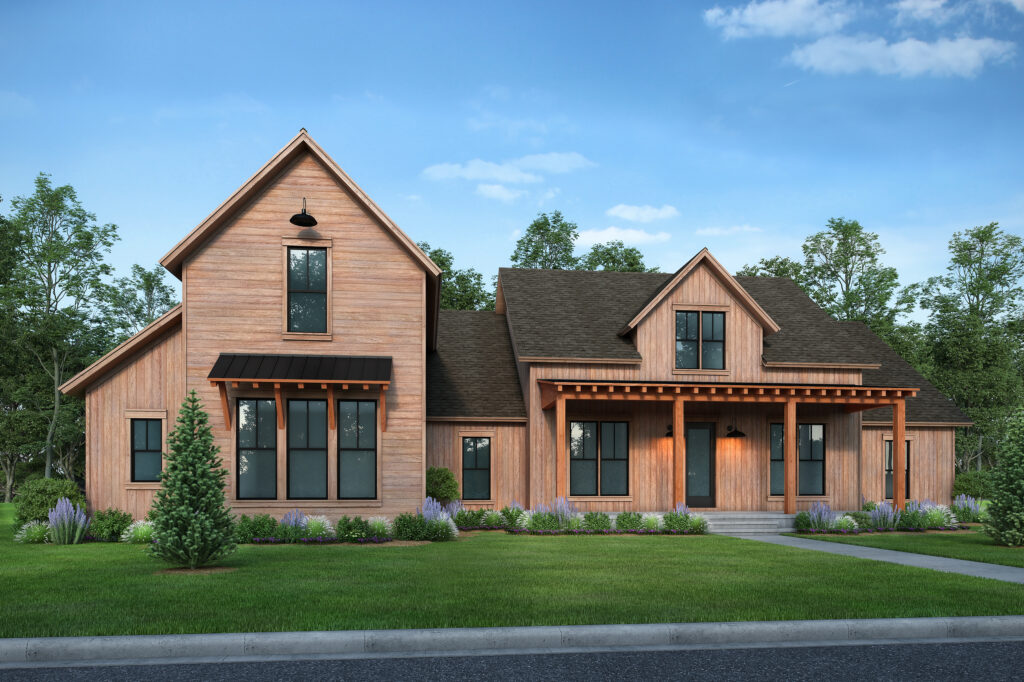
Teton Lookout – Tetonia
With one of the best views in the valley, this home lives up to it’s name with nearly 360 views and 2,600 square feet of living space thoughtfully planned around the views and relaxed living. As avid outdoorspeople, the owners enjoy the storage space of an 1,800 square foot garage.
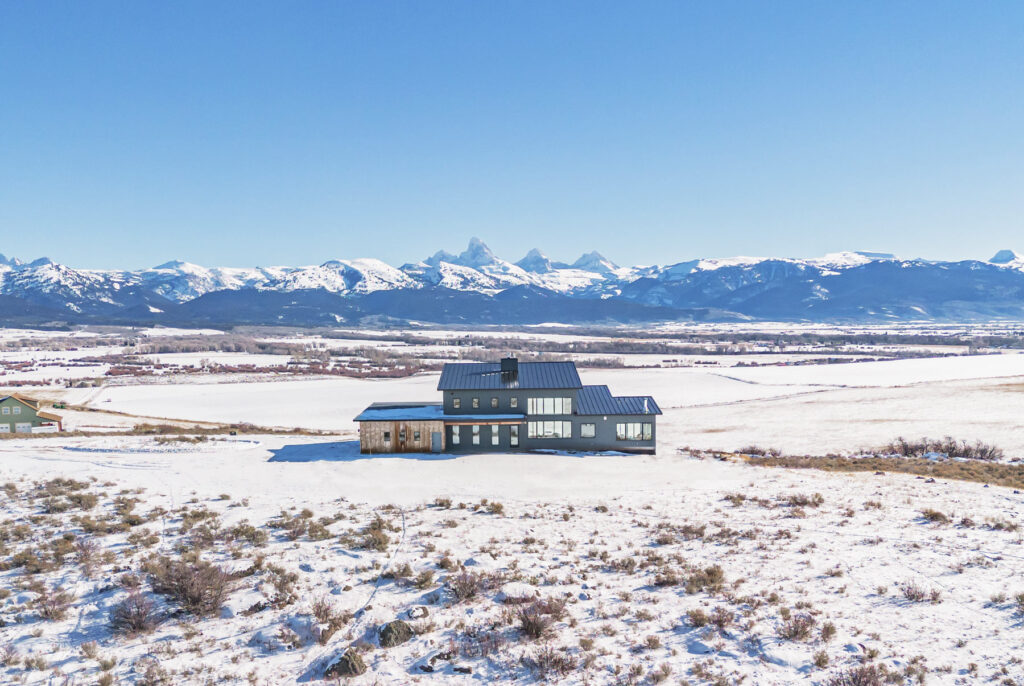
Packsaddle Modern – Tetonia
A mountain modern home with reclaimed barnwood and stone siding with soaring open spaces inside. We had a lot of fun building this with the owner and doing some new assemblies: our favorite is a custom glass shower cube/steam shower built with our in house welder and designed with the owner.
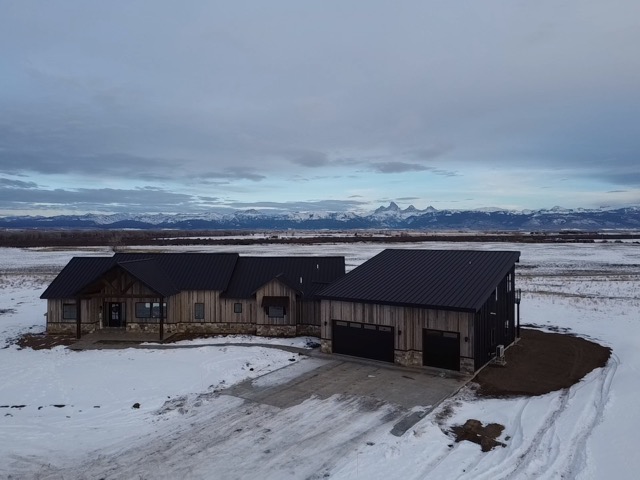
Red Tail – Driggs
A classic Teton Valley mountain home, this 3 bed, 3 bath home showcases a beautiful and efficient use of space with vaulted ceilings, a loft, and main floor master.
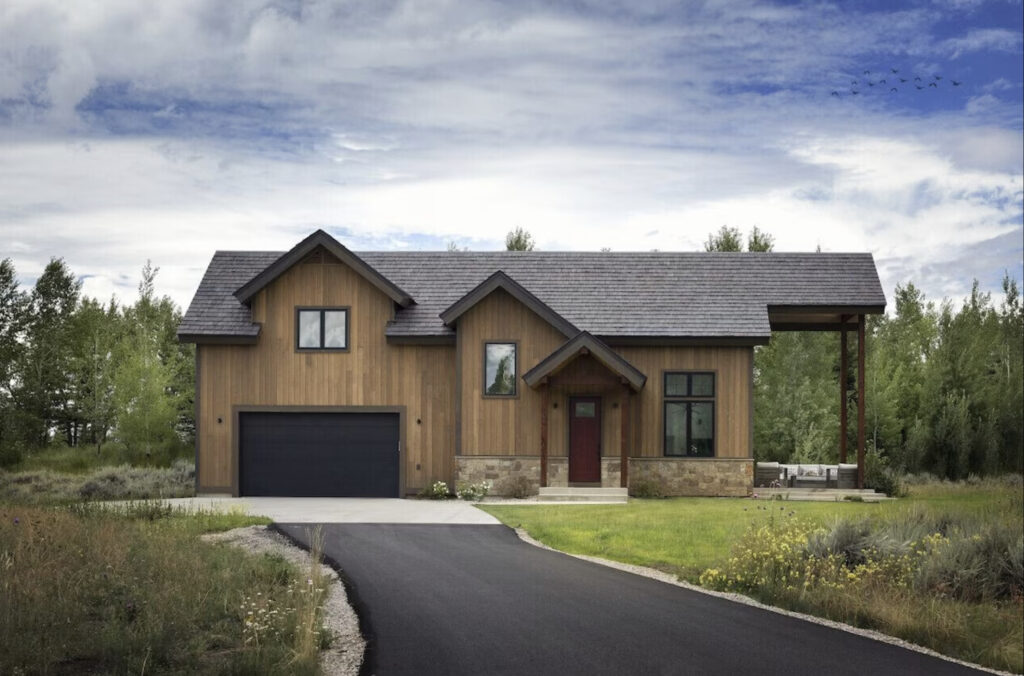
673 Palisades Trail – Driggs
Completed in January 2022, this 2,600 square foot home has 3 beds and 3 1/2 baths. We focused our design to fit in with surrounding houses, to house gear in an oversized garage, and to have bonus space for entertaining or a home office.
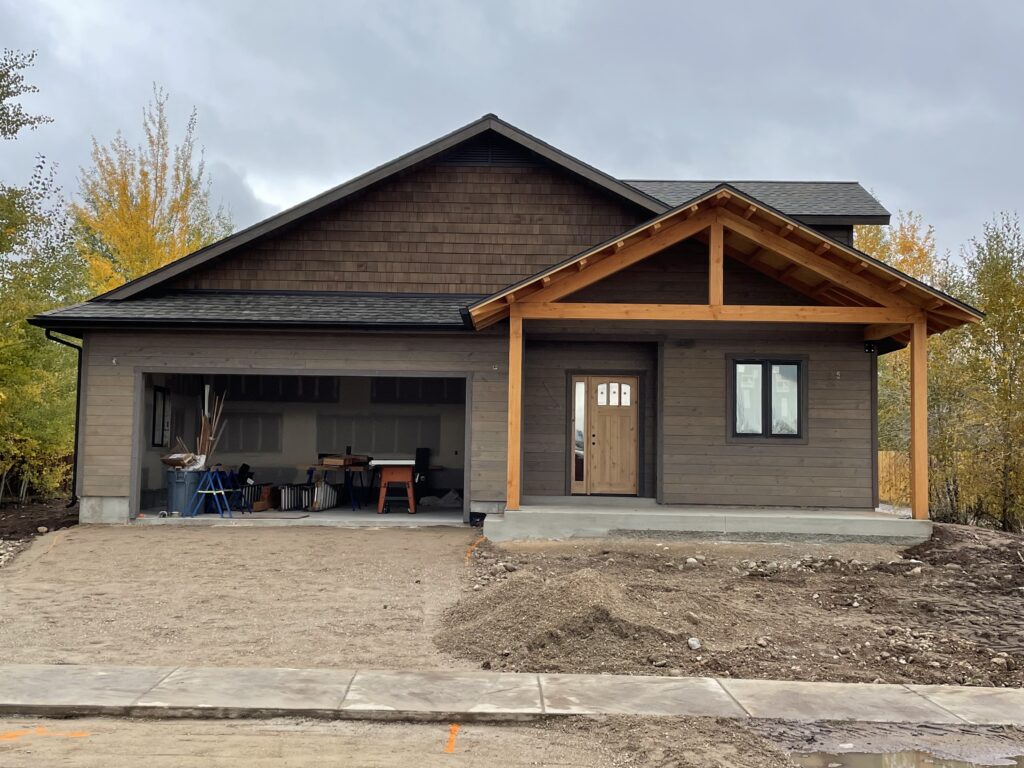
Night Sky Lane in Teton Valley
This is our first Scandinavian style home sitting on 8 acres with an unobstructable view of all three Tetons. This home boasts radiant in-floor heating and snow melt, a Tulikivi soapstone stove, and a full-width 9′ tall folding door and full glass wall on the east elevation to take in the view.
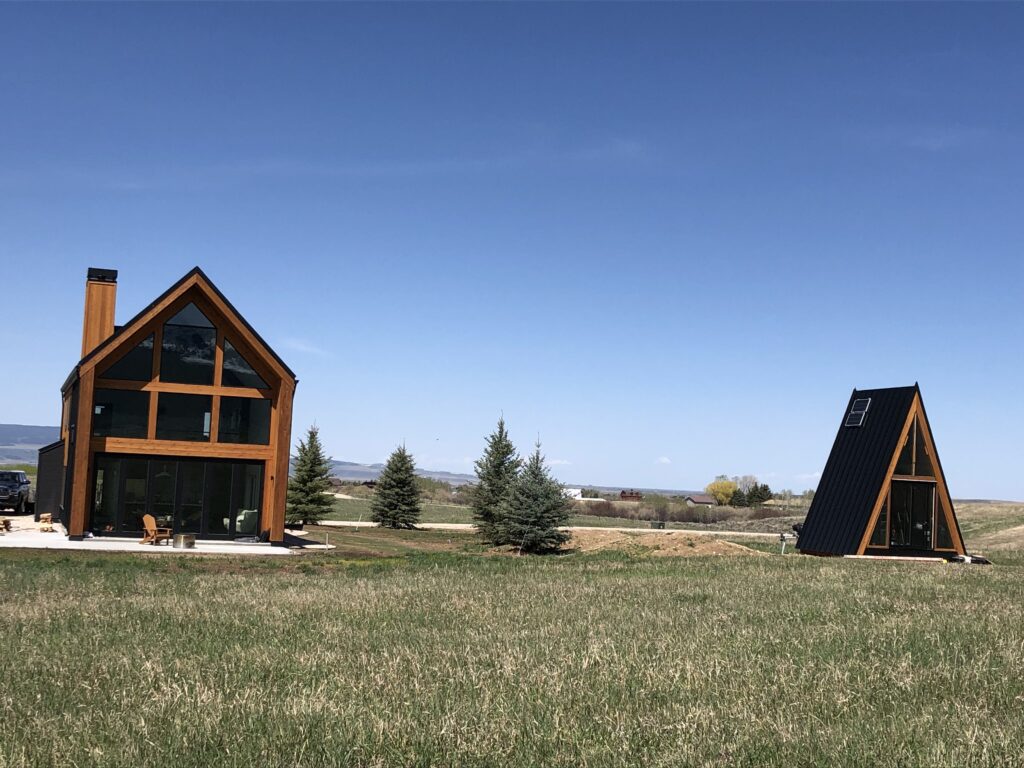
Big Pine Drive – Big Sky
We built 4 homes for a client with two entering the affordable rental pool through the Big Sky Community Housing Trust. For the next 10 years, two local families will have access to these two beautiful homes in the heart of Meadow Village.
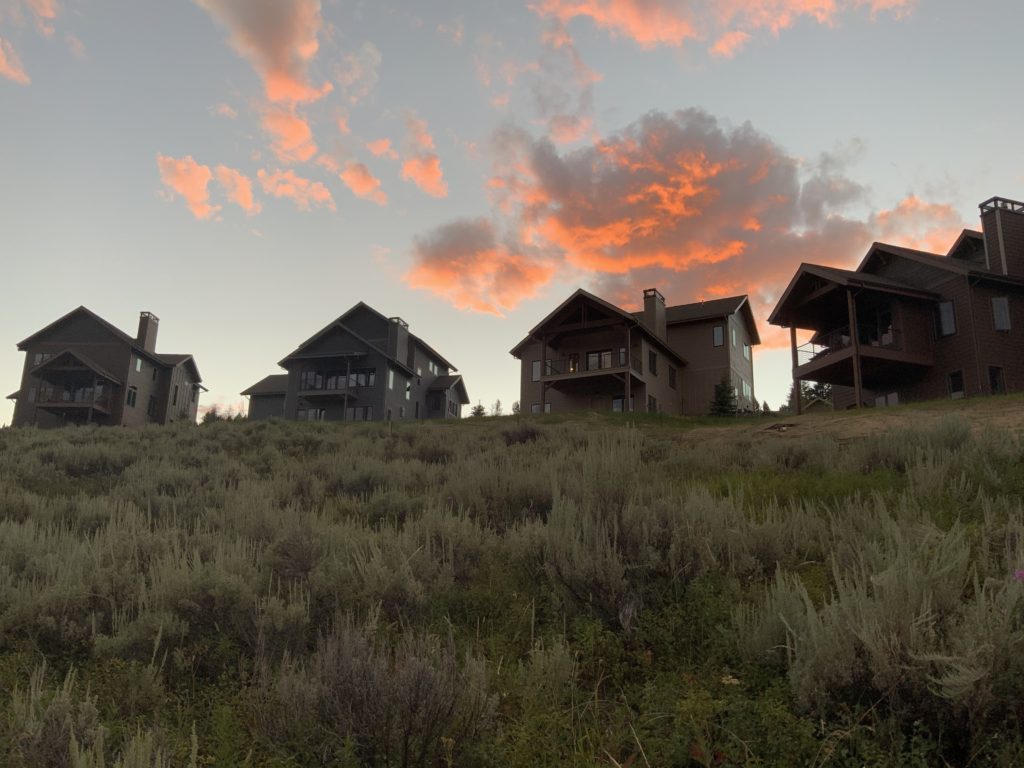
556 Spruce Cone – SOLD
This 3 bed, 2 bath home has a huge bonus/den on this bright and sunny lot and is within walking distance to the Meadow Village. We added some custom accents including a barnwood-backed bar and fireplace mantle. The home is also prewired for a hotub out back and has an oversized garage for all of your skis and bikes.
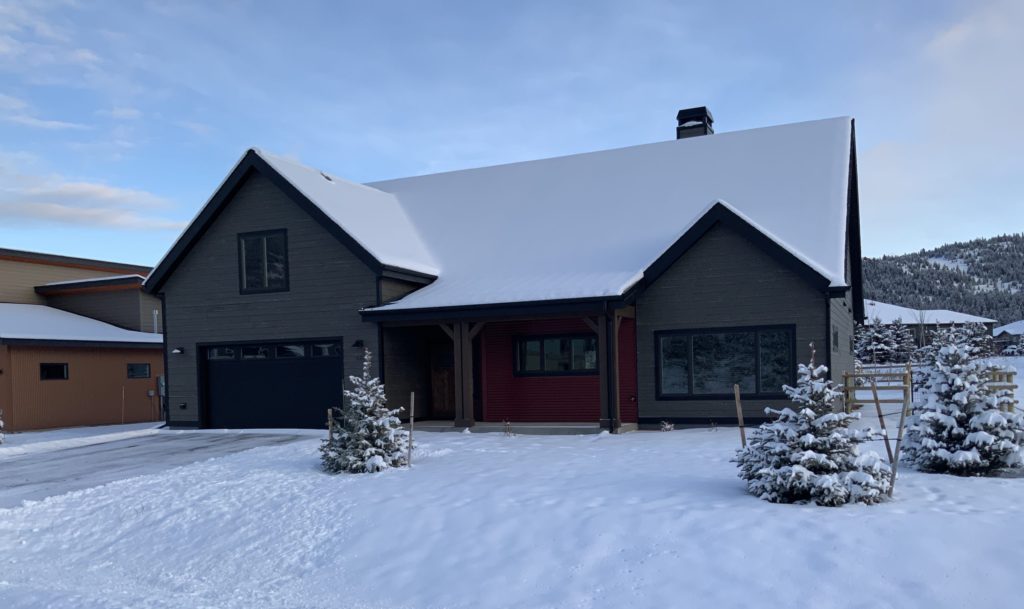
337 Spruce Cone – SOLD
At 2,186 square feet, this open concept, main level master home is masterfully built. Like all our homes, this one has a large toy locker off the garage, granite countertops, and generous outdoor spaces. This house features our upgraded interior package which includes accent beams and solid wood doors and trim.
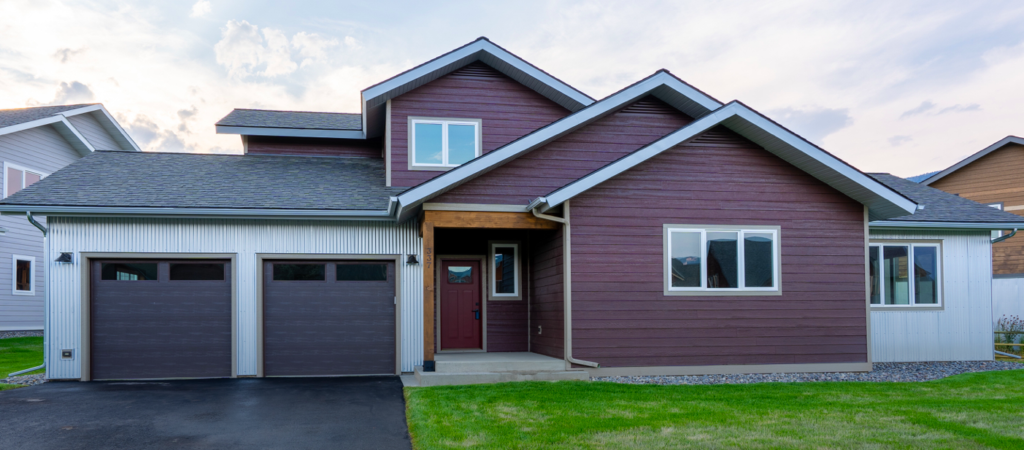
359 Spruce Cone – SOLD
We designed this 2,400 square foot home for the wow factor. Walk into the great room and it’s literally what you’ll say. Our local Bozeman architect is masterful at planning bright and open spaces. Like Home 337, this one has our upgraded interior package with a variant of solid wood doors, trim, and huge beams in the great room.
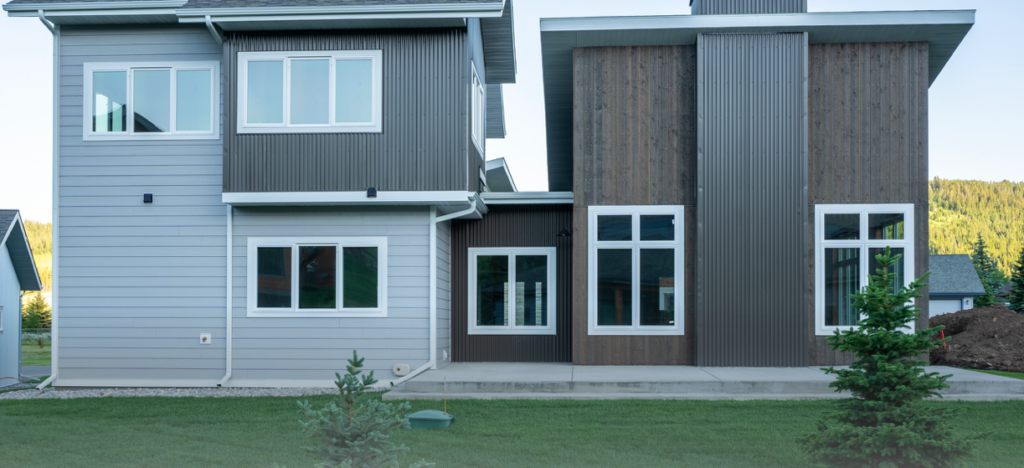
679 Big Pine – SOLD
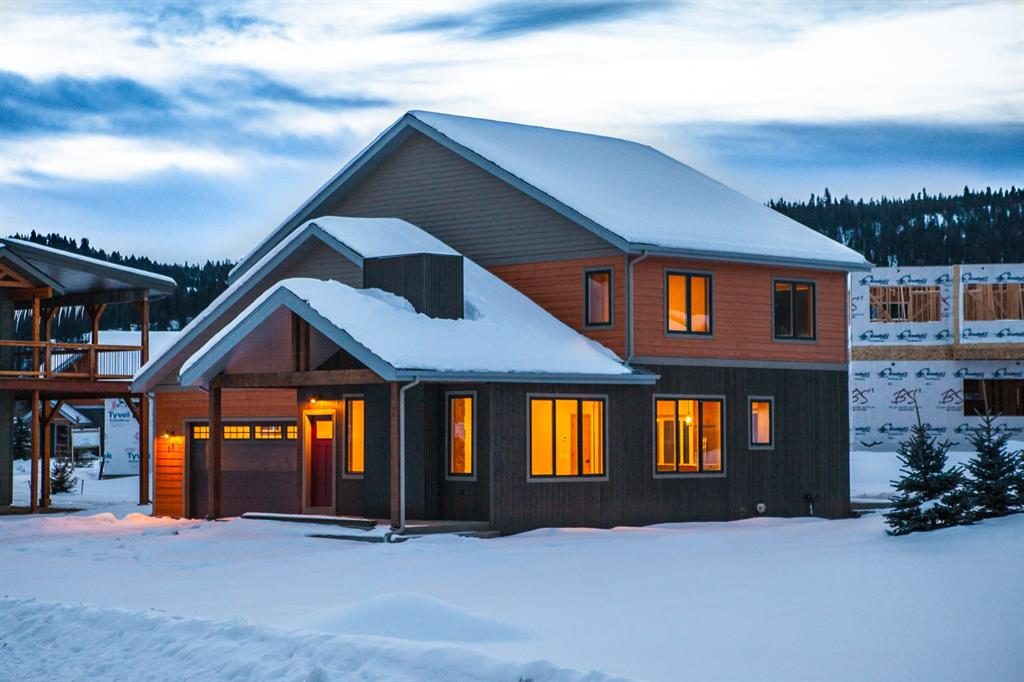
313 Spruce Cone – SOLD (with accessory apartment option)
